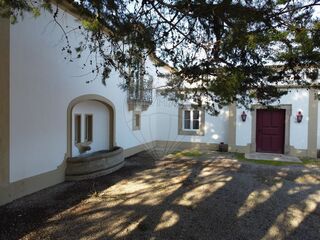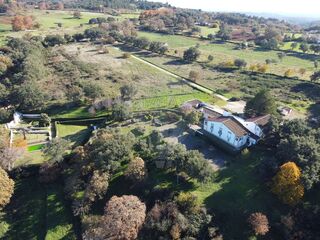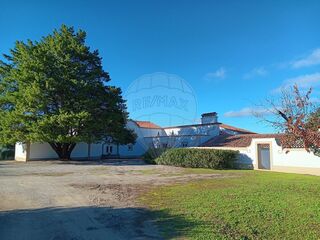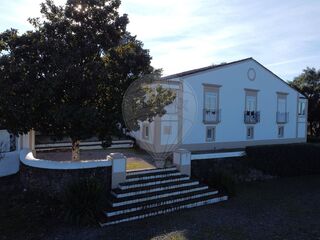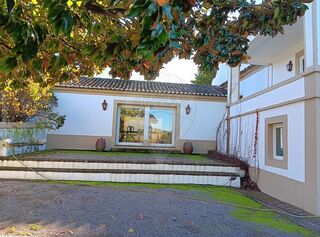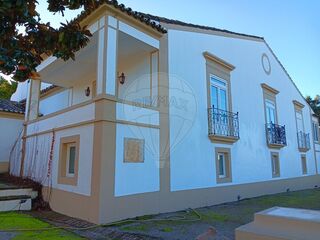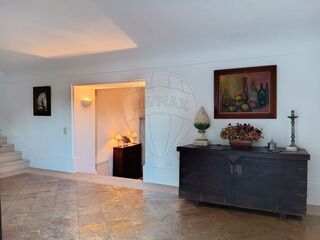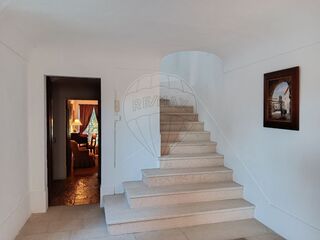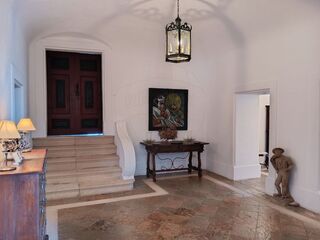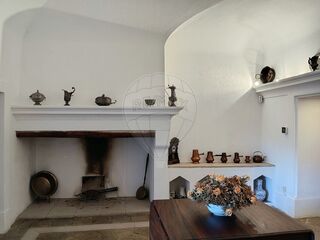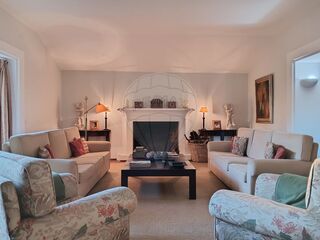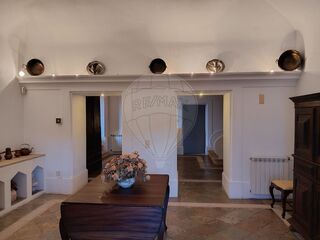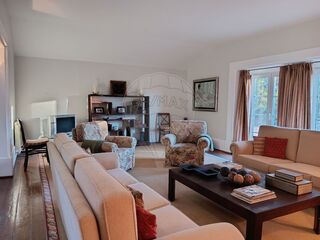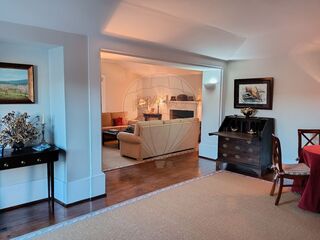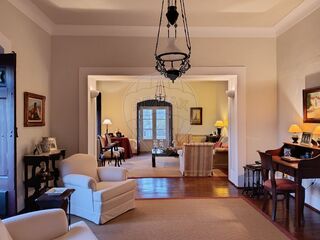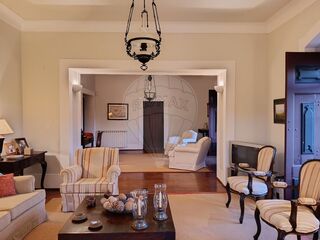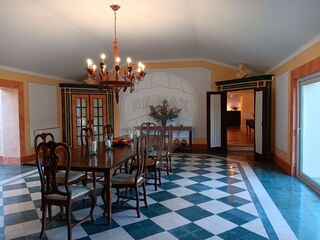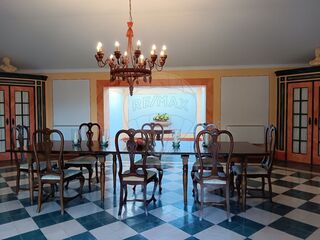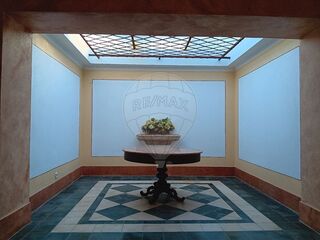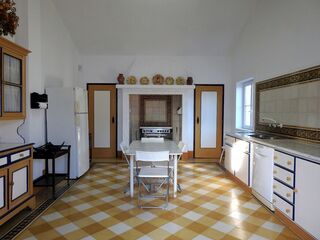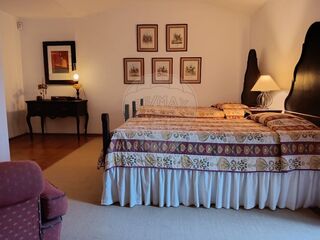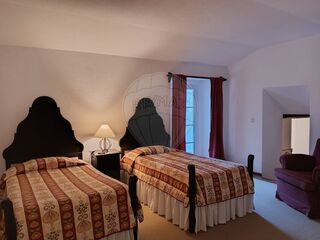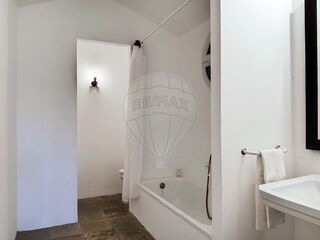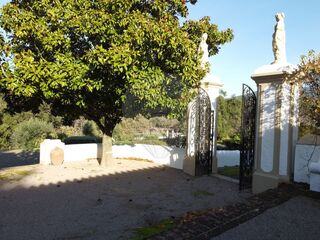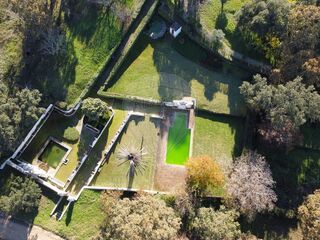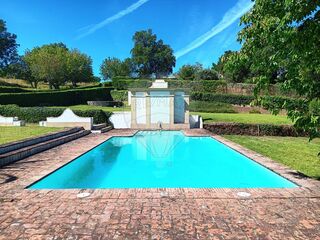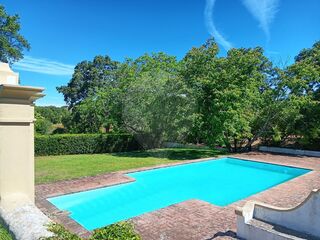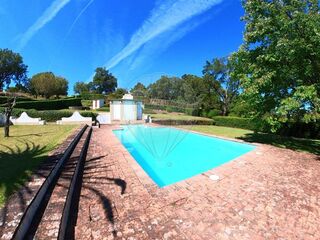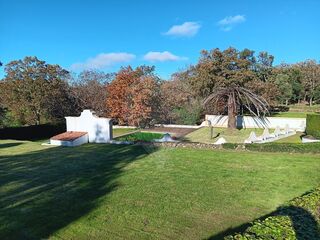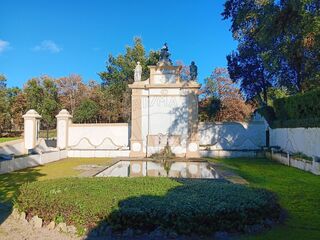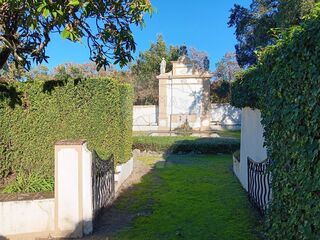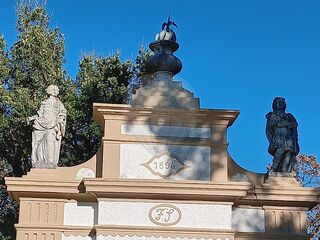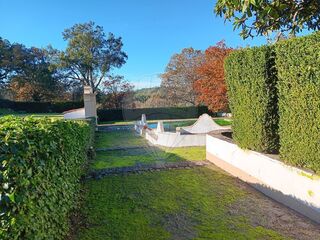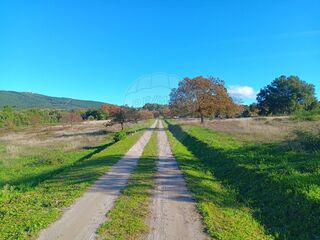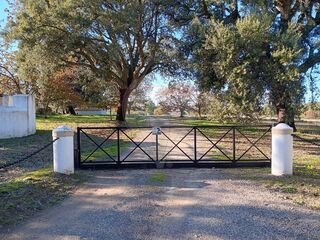Farm with house 8 bedrooms Portalegre - garden, fireplace, water, central heating, tank, electricity, balcony, swimming pool, balconies, gardens, terrace |
Call
Phone
- REFPT-120581060-749
- Location-
- Area533 m² | 48750 m²
- Status-
- Construction1999
- View-
- Town Centre-
- Beach Dist-
- Energy Efficiency
POA
- County: Portalegre
- Town: Portalegre
- Parish: União das Freguesias de Ribeira de Nisa e Carreiras
- Typology: T8
- Garden
- Country Side
- Balcony
- Backyard
- Storage Room
- Air Conditioning
- Exterior Views
- Swimming Pool
- Heating
- Terrace
- Equipped Kitchen
- East
- South
- View - Moutain
- On/Near Forest
Description
Short description:
A manor house, built in 1781, which has been fully restored and has belonged to the same family since its inception.
It has beautiful rooms inside and a large romantic garden inspired in Italian style from the 19th century, with a pond, a beautiful fountain and a large pool area.
With 2 halls, 5 living rooms, 1 huge dining room, 7 bedrooms all with bathrooms, a kitchen, laundry room, service bathroom, 1 guest toilet and one-bedroom apartment with an outside entrance.
With a total gross construction area of 852.43sqm, the house is part of a 4.875 ha of land in the Serra de S. Mamede Natural Park.
Detailed Description:
Quinta das Varandas
Quinta das Varandas is located in the heart of the Serra de São Mamede Natural Park and in the beautiful tourist triangle of Portalegre/Castelo de Vide/Marvão. It has belonged to the same family for over 200 years and is a typical example of a house that has undergone renovations throughout its existence as a result of the good fortune and the growing family.
Painted white with and stone colors, with roofs that reveal the architecture of the past, "Quinta das Varandas" presents itself as a sanctuary of peace and tranquillity. The entrance patio is adorned by a hedge of leandros and the shade of a huge cedar tree.
The large front door leads into a hall (1) which leads to the various interior spaces.
The interior architecture of the house, which has risen and fallen according to the slope, the elegant exterior, and a careful interior. Several halls with steps here and there give access to bedrooms, living rooms and the outside. Discreetly placed and well dimensioned in relation to the areas, the central heating is very important in this area where the winter is cold.
To the left of the entrance hall (1) we have a suite, with two bedrooms and a bathroom. On the same side, up some small stairs, we have access to a small hall (2) which, on the right, presents us with another suite and which, straight ahead, leads us to two large living rooms joined by an archway, the first with a window leading out onto a balcony and the second with a large fireplace and a series of windows leading out onto a large terrace which is hugged in the shade of the cedar tree. Below this terrace, with its own entrance on the outside of the house, is an apartment with a small entrance hall, a living room with a kitchenette, a bedroom and a bathroom.
Returning to the main entrance (1), on the right there is a small guest toilet and access to the service area.
Opposite the front door, down some small steps we enter a large hall (3) which on the left hand side, down two steps, gives us access to two suites, one on the right and the other on the left. Straight ahead, up a small staircase, we have two large rooms joined by an archway, both with windows. The first room gives access to another suite which has an enclosed balcony showing us a fantastic view of the mountains. The second room leads out onto a covered balcony with a fantastic view, from which, down a few steps on the right-hand side, we come to a large, beautiful patio which gives us access to the property itself.
Back in the large hall (3) that we mentioned earlier, on the right-hand side, we have a dining room with a large fireplace that has two doors and some small steps on the left. Down these steps we find another suite. The front door of the dining room gives us access to the patio, and the door on the right takes us into a large romantic dining room, with hydraulic tiles floors and marbled paintings that make the space very welcoming. The dining room has a skylight that gives it a very special light and a large sliding window with access to the patio, and at the end of the dining room there is a door that leads to a kitchen. The kitchen has an exit to a patio at the back and an access corridor to the service area (laundry and bathroom) which leads to the hall (1) of the main entrance of the house.
In the courtyard that joins us to the house through the various doors (covered balcony, and dining rooms) we find a magnificent magnolia tree that shades the two heavy, elegant iron gates that separate the house from the rest of the property. At the top of these gates are two stone statues: on the left, the Goddess of agriculture, on the right, the Goddess of industry.
The path, lined with hedges, curves down in step terraces over the hillside to a beautiful garden inspired in the Italian romantic style, reminiscent of Venetian gardens, with benches all around, a pond in the center and a remarkable stone fountain from 1894 (mentioned as an important monument in the magazine "Portugal Turístico - Cidades e Vilas do Império, nº3 - volume 1º - Alentejo-Algarve" published in July 1948). Supporting the fountain with its two fish and two beautiful Roman statues - a man and a woman.
From this garden we move on to a vast grassy area where you'll find the swimming pool, from more recent construction, the result of adapting two watter tanks that no longer served their purpose. A small fountain at the top of the pool was built in the spirit of the old one to blend in with the style of the garden. Cleverly designed, this area has sun all day long. A perfect place to serenely watch the magnificent sunsets of this beautiful mountain property.
Note: in addition to the house, there are several outbuildings on the property for machinery, storage and materials.
Short description:
A manor house, built in 1781, which has been fully restored and has belonged to the same family since its inception.
It has beautiful rooms inside and a large romantic garden inspired in Italian style from the 19th century, with a pond, a beautiful fountain and a large pool area.
With 2 halls, 5 living rooms, 1 huge dining room, 7 bedrooms all with bathrooms, a kitchen, laundry room, service bathroom, 1 guest toilet and one-bedroom apartment with an outside entrance.
With a total gross construction area of 852.43sqm, the house is part of a 4.875 ha of land in the Serra de S. Mamede Natural Park.
Detailed Description:
Quinta das Varandas
Quinta das Varandas is located in the heart of the Serra de São Mamede Natural Park and in the beautiful tourist triangle of Portalegre/Castelo de Vide/Marvão. It has belonged to the same family for over 200 years and is a typical example of a house that has undergone renovations throughout its existence as a result of the good fortune and the growing family.
Painted white with and stone colors, with roofs that reveal the architecture of the past, "Quinta das Varandas" presents itself as a sanctuary of peace and tranquillity. The entrance patio is adorned by a hedge of leandros and the shade of a huge cedar tree.
The large front door leads into a hall (1) which leads to the various interior spaces.
The interior architecture of the house, which has risen and fallen according to the slope, the elegant exterior, and a careful interior. Several halls with steps here and there give access to bedrooms, living rooms and the outside. Discreetly placed and well dimensioned in relation to the areas, the central heating is very important in this area where the winter is cold.
To the left of the entrance hall (1) we have a suite, with two bedrooms and a bathroom. On the same side, up some small stairs, we have access to a small hall (2) which, on the right, presents us with another suite and which, straight ahead, leads us to two large living rooms joined by an archway, the first with a window leading out onto a balcony and the second with a large fireplace and a series of windows leading out onto a large terrace which is hugged in the shade of the cedar tree. Below this terrace, with its own entrance on the outside of the house, is an apartment with a small entrance hall, a living room with a kitchenette, a bedroom and a bathroom.
Returning to the main entrance (1), on the right there is a small guest toilet and access to the service area.
Opposite the front door, down some small steps we enter a large hall (3) which on the left hand side, down two steps, gives us access to two suites, one on the right and the other on the left. Straight ahead, up a small staircase, we have two large rooms joined by an archway, both with windows. The first room gives access to another suite which has an enclosed balcony showing us a fantastic view of the mountains. The second room leads out onto a covered balcony with a fantastic view, from which, down a few steps on the right-hand side, we come to a large, beautiful patio which gives us access to the property itself.
Back in the large hall (3) that we mentioned earlier, on the right-hand side, we have a dining room with a large fireplace that has two doors and some small steps on the left. Down these steps we find another suite. The front door of the dining room gives us access to the patio, and the door on the right takes us into a large romantic dining room, with hydraulic tiles floors and marbled paintings that make the space very welcoming. The dining room has a skylight that gives it a very special light and a large sliding window with access to the patio, and at the end of the dining room there is a door that leads to a kitchen. The kitchen has an exit to a patio at the back and an access corridor to the service area (laundry and bathroom) which leads to the hall (1) of the main entrance of the house.
In the courtyard that joins us to the house through the various doors (covered balcony, and dining rooms) we find a magnificent magnolia tree that shades the two heavy, elegant iron gates that separate the house from the rest of the property. At the top of these gates are two stone statues: on the left, the Goddess of agriculture, on the right, the Goddess of industry.
The path, lined with hedges, curves down in step terraces over the hillside to a beautiful garden inspired in the Italian romantic style, reminiscent of Venetian gardens, with benches all around, a pond in the center and a remarkable stone fountain from 1894 (mentioned as an important monument in the magazine "Portugal Turístico - Cidades e Vilas do Império, nº3 - volume 1º - Alentejo-Algarve" published in July 1948). Supporting the fountain with its two fish and two beautiful Roman statues - a man and a woman.
From this garden we move on to a vast grassy area where you'll find the swimming pool, from more recent construction, the result of adapting two watter tanks that no longer served their purpose. A small fountain at the top of the pool was built in the spirit of the old one to blend in with the style of the garden. Cleverly designed, this area has sun all day long. A perfect place to serenely watch the magnificent sunsets of this beautiful mountain property.
Note: in addition to the house, there are several outbuildings on the property for machinery, storage and materials.
- Telephone
- Website
https://www.remax.pt/
Send enquiry / Schedule a visit
(-) Please enter at least one contact (email / mobile)

Alerts
(*) Required field(s).

General Terms |
Cookies |
Privacy Policy |
Alternative Dispute Resolution
Copyright 2005-2024 © GTSoftLab Inc. All rights reserved. (0.082)
Copyright 2005-2024 © GTSoftLab Inc. All rights reserved. (0.082)







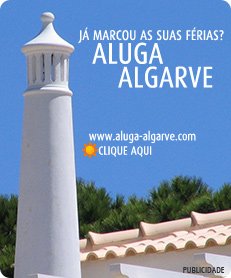
 2 bedroom Villa
2 bedroom Villa